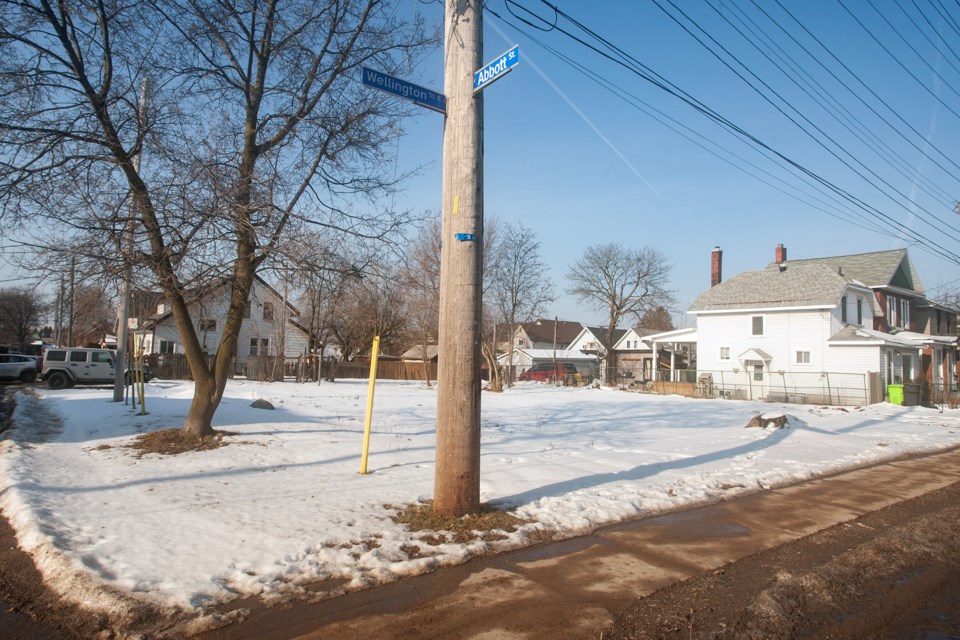A double vacant lot in the city's core will soon be converted into an affordable housing fourplex and, if successful, the project could be replicated on other vacant land across the city.
Sault Ste. Marie Housing Corporation (SSMHC) has about 14 acres of developable land in its inventory, said Social Services CEO Mike Nadeau.
The adjacent vacant lots at 61 and 65 Wellington St. E. will be the first attempt by the housing corporation to act as its own general contractor to build a fourplex apartment building planned for the site. The lots were previously occupied by two homes that have since been torn down.
Sault Ste. Marie-based Norquay Engineering has provided a prefabricated design that will work with its wall and floor panels for the project, reducing overall construction costs versus other methods, said a report to the District of Sault Ste. Marie Social Services Administration Board (DSSAB).
Jeff Barban, director of Community Housing and Development, said at a recent DSSAB meeting that the units are put together like LEGO.
"The time frame to build one of these units is really in a very short time period," he said.
Shovels will be in the ground for this project starting in the spring, said Barban.
Each of the four units will include one bedroom, a bathroom, kitchen and laundry. The units are being built with energy efficiency in mind, said Barban.
Funding for the project is being provided by the DSSAB from various provincial and federal funding allocations and from the SSMHC capital budget, said Nadeau.
This build will be used as a pilot project with the goal of working out any issues with this building system before possibly applying it to other available land. The design is scalable and could be used for duplexes or single-unit homes on other plots of land in the city.
