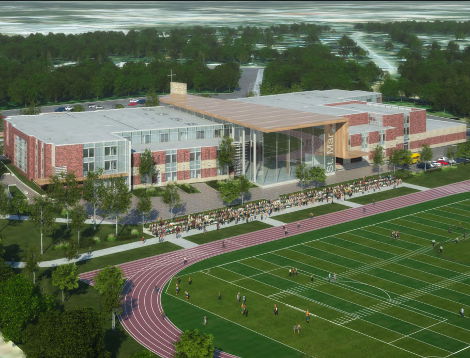 Huron Superior Catholic District School Board trustees were clearly thrilled to get a look at what the new St. Mary’s College will look like at their meeting Wednesday evening.
Huron Superior Catholic District School Board trustees were clearly thrilled to get a look at what the new St. Mary’s College will look like at their meeting Wednesday evening.
Franco Pastore, principal of engineering and architecture firm EPOH of Sault Ste. Marie, and Brantford-based architect Paul Sapounzi of the architectural firm The Ventin Group gave an update on the design, filled with drawings of the new school that left everyone in attendance in awe.
The new three-story St. Mary’s College will be situated at the Second Line and Pine Street area.
“Our firm has done 50 high schools in 40 years, but this is very unique,” Sapounzi said. “We’re re-inventing St. Mary’s College. We’re bringing together elements of the old St. Mary’s, combining its old-style stone look with new, modern elements, like new modern windows bringing in lots of light.”
Both architects said the central, most unique feature will be a common area, designed to make the new structure one of the best gathering places in the community.
“Inside the common area, you’ll feel like you’re outside, lots of bright light,” Sapounzi said. “We’re hoping to have real trees and plants in that area along with comfortable seating.”
Both architects and HSCDSB Director of Education John Stadnyk emphasized the new school will be a community centre, and more than just a new school.
Pastore told the media at Wednesday evening’s meeting “it’s the nature of the public space, that common area within the building, that will make it a large gathering area that is surrounded by all the major areas of the school, whether it’s the chapel, gymnasium, and the theatre, which is a very unique piece of the project that wasn’t originally in the program. It’s a theatre replacement project that now will be supported by that common area, so that’s basically what makes the school conceptually a community centre.”
“The entire community will be able to use that school and that space,” Pastore said.
As for the exterior, one unique feature pointed out by the designers is that there will be slopes that will become natural bleachers, looking out on to the football field.
The province approved $43 million for the new school in 2011.
As for the timeline, Pastore said “we’re right on target with the overall design schedule, design development is now over and we’re moving into a five-month process of construction documents that will be done by the end of April, and put it out to market shortly thereafter. We have to wait for Ministry approval of course, but there are no delays in the process.”
The tender process for the site preparation work will come out in December, he added.
Tenders for construction will come out in May 2013, construction should start in early to mid-June 2013.
“It’ll be 26-months, a two year construction process, and occupancy will happen by September 2015,” Pastore stated.
Pastore said the total project budget currently stands at 43.5 million dollars.
Applications for an additional $4 million in EDCs (Educational Development Credits) to assist with the project have been made to the province, funding which he says is “imminent.”
“The EDCs are needed because when a Ministry funds a project they have a funding formula that assumes the site is construction-ready,” said Pastore. “What an EDC is… when you have a site like this one, full of trees, no utilities nearby that need to be extended to the site, they qualify for additional funding because its outside the base funding for a school construction project, so this project has about 4 million in EDCs associated to it.”
Director of Education John Stadnyk said there will also be a four million dollar fundraising project to help with the new school.
“The money hasn’t been raised yet,” he said. “We’re working on developing a strategic plan. We’ve been consulting with other groups that have undertaken major fundraising, like the Sault Area Hospital Foundation, so we’re mobilizing our team and our strategy, and we’ll begin sometime in 2013.”
Stadnyk said it’s a long term plan because the school opens in 2015.
“We’re hoping to mobilize our Catholic community in our area and this investment is being put into a school that will last us for many years. Stadnyk said. “This is an ambitious $4 million fundraising plan for the theatre, and the sports field, the track, we want to do it right.”
As for the other HSCDSB high schools in Sault Ste. Marie - the St. Basil Secondary School site will be made into a larger elementary school, consolidating other schools in the city’s centre and the old St. Mary’s College will become surplus property.
Stadnyk said the Board will have to determine how the old St. Mary’s will be disposed, or perhaps have alternative uses.
