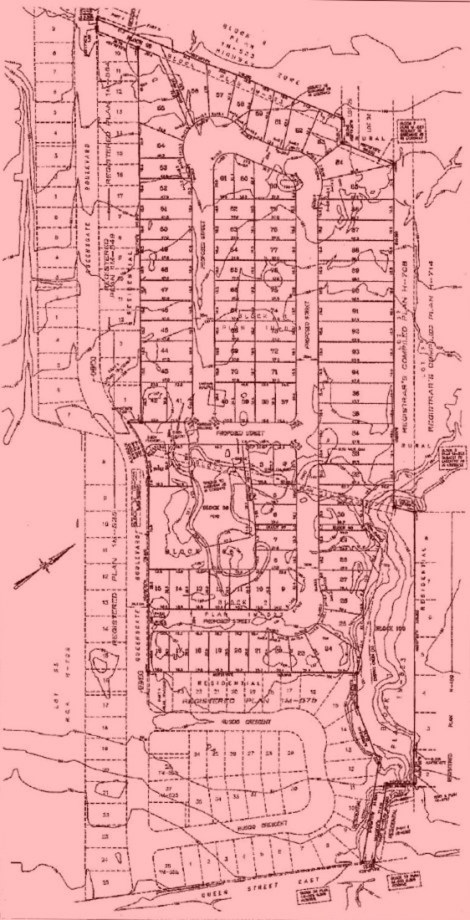Sault Ste. Marie City Council will wait until June 22 to decide whether to allow construction of a 94-lot subdivision in an area presently designated for use as parks and recreation.
The 31.55-acre property is located southeast of the intersection of Trunk Road and Queensgate Boulevard.
It's currently owned by Community First Credit Union Limited.
Ruscio Masonry and Construction Limited is seeking rezoning on the property, formerly known as the Queensgate Golf Course.
A hearing on the proposed rezoning was scheduled for this week, but Ruscio asked for more time to allow it time to address neighbours' concerns.
The proposed subdivision would be an extension of the existing Queensgate subdivision, located in the vicinity of White Pines Collegiate and Vocational School.
Three issues that have arisen from Ruscio's plan for the property:
- Provision of adequate areas for stormwater retention facilities.
- Park areas.
- The possibility of noise problems.
"The proposed subdivision's proximity to the Husky Travel Centre requires further assessment," says a report prepaed by City Planner Steve Turco. "Both Husky Energy and the residents of the Neeland subdivision have submitted comments stating concerns over noise."
The Neeland neighbours are concerned that construction of a subdivision will remove a necessary buffer between them and the newly reopened Husky East truck stop.
"Husky has indicated that they are not supportive of the rezoning, as they believe introduction of the residential elements so close to the truck stop will lead to friction with the future residential population and Husky," said Turco. "Husky does suggest that should the rezoning be approved, additional noise sampling should be taken now that the Husky Travel Centre is operational, and that the noise buffer currently being considered should be increased."
Ruscio's plan for the proposed subdivision includes 1.2 acres of parkland, which is somewhat less than the 1.6 acres or five percent required by the city's official plan.
It also places the stormwater drainage area directly beside that parkland.
"The final design of the stormwater retention system may impact the overall size and slopes of the retention area, and as such, may present a number of safety issues given its proximity to a park," Turco said. "Design requirements, such as a fence and/ or a buffer area may be required to properly allow the park and the retention area to be located within such dose proximity to each other."
Turco also recommended that a qualified professional prepare a plan for the stormwater retention system to ensure that appropriate safety measures are incorporated into the designs of the park and retention area.
He suggested that the City make approval of that plan a condition of approval of the subdivision.
City Council agreed this week to defer the matter until its June 22 meeting to allow the noise issue to be investigated further and a more detailed plan for the proposed subdivision's parkland and stormwater retention area to be prepared.
