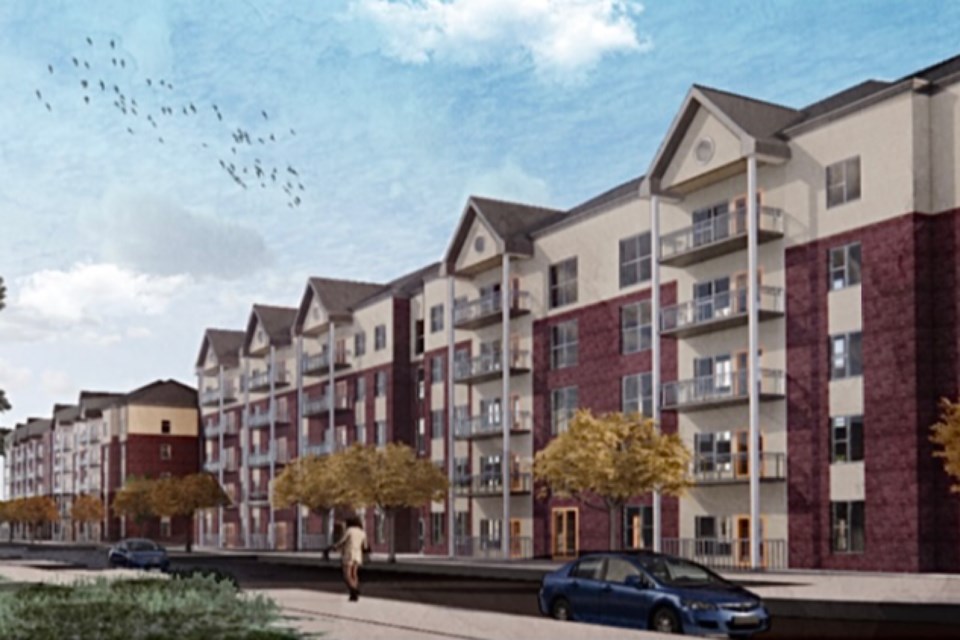A southern Ontario developer is proposing to build four five-storey apartment buildings, 28 attached townhouses and a 3,600-square-metre personal storage facility at 204 South Market St.
The proposed residential complex is adjacent to the Giant Tiger store on Trunk Road.
ESC Land Development Corp., represented by Todd Lisso of Caledon East, Ont., will ask city council on Monday to rezone the property and waive affordable housing requirements that would otherwise require at least 30 per cent of the dwelling units to be affordable.
Since 1996, the city's official plan has imposed an affordable housing requirement on all new residential developments with more than 50 dwelling units.
Peter Tonazzo, the city's director of planning, will argue on Monday that the requirement "is counterproductive and has the effect of reducing residential development, thereby lowering supply and driving up dwelling prices, on the basis that it is cost prohibitive for new construction of this nature to provide 30 per cent of all units at affordable rates, without significant subsidies or incentives."
In a separate application on Monday, Tonazzo will also ask councillors to throw out the existing affordable housing policies "and replace them with a suite of new policies which staff feel represent a far more effective and appropriate approach to affordable housing, within the context of an official plan."
The personal storage facility will have 269 units and is proposed as a buffer between new dwelling units and the adjacent shopping centre.
"Personal storage uses are generally low impact uses with few off-site impacts such as noise or traffic," Tonazzo says in a report to Mayor Provenzano and city councillors.
Lisso proposes to build the residential housing complex in three phases:
- Phase 1 – personal storage facility and multiple attached dwellings
- Phase 2 – two easterly apartment buildings, each with 87 units
- Phase 3 – two westerly apartment buildings, each with 87 units
The 28 townhouses will run along the eastern side of the property.
"Proposed amenities include two outdoor areas and a 248-square-metre daycare facility," Tonazzo says.
"The majority of parking will be provided within a consolidated parking area in the middle of the apartment buildings."
"Parking for the multiple attached dwellings will be accommodated within attached garages and individual driveways to each unit."
"Overall, the required parking for the residential component of the development (apartments, multiple attached and daycare) is 463 spaces and the applicant’s site plan proposes a total of 486 spaces."
Tonazzo says the development, to be known as South Market Village, would have three points of access.
"The main access would be to South Market Street in the middle of the site, lining up with a future access point associated with an approved 120-unit apartment development directly across the street."
"Connections through the subject property will also provide access to an existing driveway onto South Market, which is located directly behind the shopping centre and a third access to Trunk Road, along the eastern portion of the shopping centre property, which is also owned by the applicant."
"These two access points across the shopping centre property will require long term easements, subject to committee-of-adjustment approvals prior to entering into a site plan agreement."
"These two access points are important to the overall functioning of the site and help to spread traffic to various surrounding arterial roadways," Tonazzo said.
When fully built, the proposed residential complex is expected to generate new two-way traffic volumes of about 179 vehicles during weekday morning peak hours and approximately 178 vehicles during afternoon peak times.
But traffic volumes in the area are generally low and traffic signals aren't considered necessary.
The developer is expected to provide a new southbound left-turn lane at the main South Market access.
Signal timing changes are also proposed to nearby traffic lights "to improve the overall function of these intersections and ensure appropriate timings are provided to allow for pedestrian crossings," Tonazzo said.
"The site is well served by active transportation infrastructure and public transit," he added.
"Future occupants will have nearby, walkable access to a variety of commercial options, including the shopping centre abutting to the north."
Monday's city council meeting will be livestreamed on SooToday starting at 4:30 p.m.
