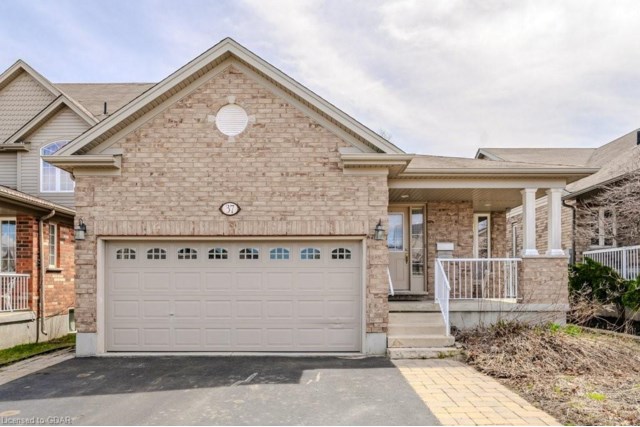This exceptional bungalow offers an unparalleled combination of space, comfort, and functionality. Upon entrance, you'll be greeted by a large living room, ideal for relaxation and entertaining. This versatile space can easily accommodate both a living area and formal dining setup, providing flexibility for various arrangements. The eat-in kitchen features ample counter and cupboard space, a breakfast bar, and a spacious dining area perfect for quick meals or casual dining. A walk-in pantry offers further storage space for all your culinary needs, keeping everything organized and within reach. The primary bedroom boasts a 6 piece ensuite and a walk-in closet. A second bedroom also comes equipped with a walk-in closet, ensuring ample storage for guests or family members. A well-appointed 4 piece main bathroom and laundry hookups add to the convenience of this main floor living space. The finished basement offers additional living space and functionality with two further bedrooms, an office, a spacious recreation room, laundry facilities and a 5 piece bathroom. For hobbyists and DIY enthusiasts, a workshop area provides ample room for projects and storage. A separate, walk-up entry grants in-law potential or the possibility for future income potential. Outside, enjoy the convenience of a 2-car garage and a double driveway as well as a fully fenced backyard with a large deck that is ideal for outdoor gatherings and a storage shed for your gardening tools and equipment. This perfect family home is conveniently located close to schools, parks, splash pads, shopping, and hiking/biking trails leading to the Guelph Lake and Riverside Park. (67306699)

.jpg;w=120)