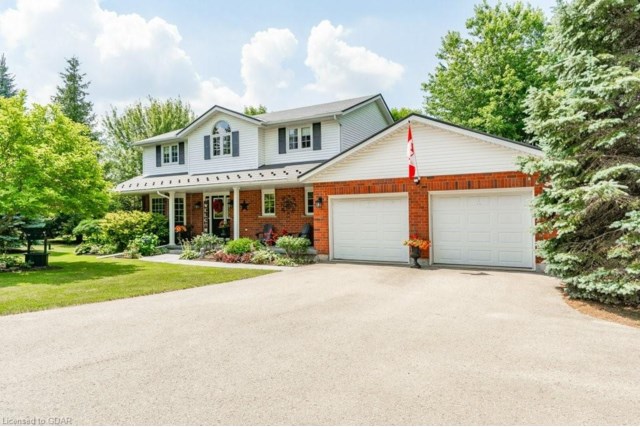The best of both worlds - private country living on a large lot only a 5 minute drive from city limits and the convenience of all your day to day amenities. This beautifully built home with a traditional center hall plan is tucked in behind a row of mature trees and rests on a well manicured 144 x roughly 400 foot lot. Main floor is complimented by a formal living room, open-concept dining room and kitchen, family room, powder room and laundry. There is direct access to the double car garage and a walk-out to the deck with full access and view of the rear gardens. Expansive deck with hot tub offers a lovely outdoor area for entertaining or watching the sunsets. Master bedroom ensuite and walk-in closet in addition to 2 spacious bedrooms and a second full bath are found on the upper level. The basement has a separate entrance to the garage and an abundance of storage space. It awaits your creative flair should you need additional living areas. Other highlights include: Steel roof, forced-air gas heating, central-air conditioning, drilled well and septic. Located across from conservation land and only a short distance to the walking & biking trails to Guelph Lake. Viewings are by appointment only, come and feel for yourself how warm and inviting this home is. (67223574)

.jpg;w=120)