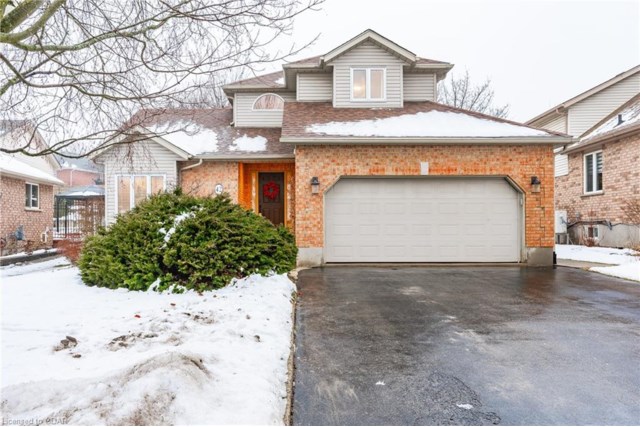Picture Perfect Peartree home on a professionally landscaped lot located in the west end on a quiet crescent.This is what dreams are made of with a wonderful layout for entertaining and family life, including great features you will absolutely love! With glass French doors and plenty of windows, this home is filled with natural light. The open layout offers a dining room and sunken living room as well as a kitchen open to breakfast area & family room that extend the full width of the house with garden doors and large windows making you feel as though you're part of the outside. The backyard has been beautifully designed with extensive hardscaping and perennial gardens. The convenient main floor laundry with garage access, a 2 pc. powder room and side door entry complete the main level. Upstairs you will find excellent sized bedrooms that can accommodate any use. The primary suite offers a walk-in closet and a 4 pc. ensuite. The lower level is fully finished and could easily accommodate a secondary unit or would be an excellent home business opportunity. The location of this property is second to none, with amazing schools, close to walking trails, easy access to the community centre and Costco as well as all of the amenities you need. Shopping, Restaurants, Movies, Doctors, Dentists and convenient access to Hwy 7, 401 and the Hanlon so that you can easily commute to work. Book your private viewing now, you really don't want to miss this one. (67401848)

.jpg;w=120)